Project Details
This project is tube truss structure, covered with light steel purlin, aluminum alloy roof system, multi-point support structure. In the concrete column top support using rubber cushion seat, in 8 landing concrete pier for fixed support, part of the column top support to eliminate too much reaction to relax the treatment, the expansion area of 23000 square meters.
Frame sizes are about 3.5m*3.5m. The span from south to north is about 160m, the span from east to west is about 160m, the highest elevation is 31.5m, the lowest elevation is 0.6m. The total weight of the structure is about 1600 tons, and the weight of the rods in the grid structure is about 1100 tons. The support type is 52 peripheral double ring support columns for the indoor part, and 8 ground support points for the outdoor part.
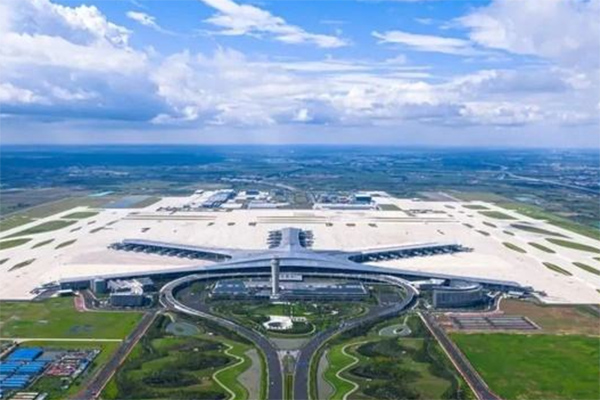
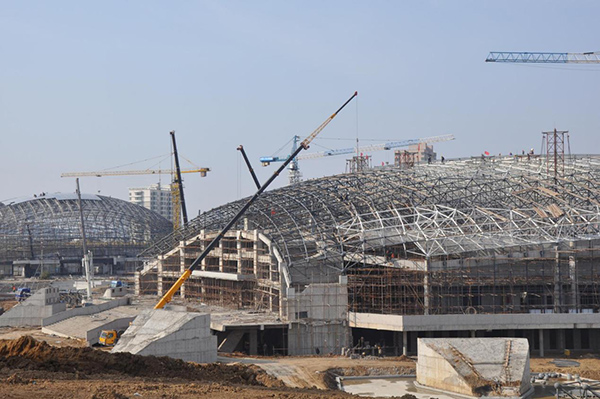
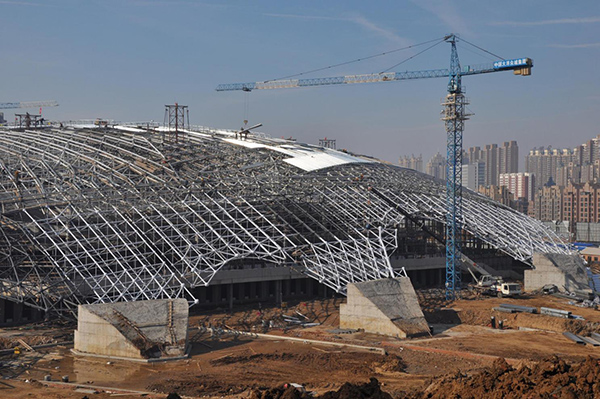
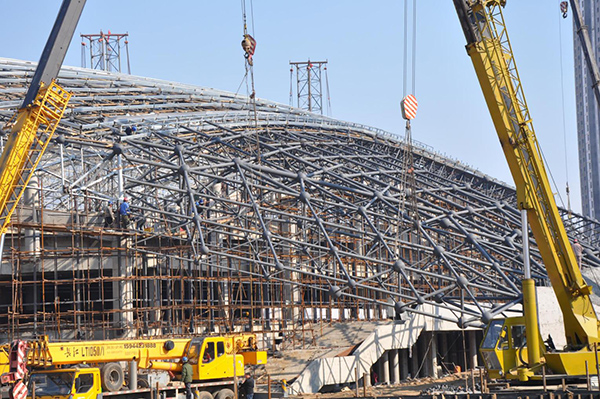
Indoor use lattice lifting frame overall lifting, both stable and safe. 90% of the work of components is carried out on the ground, and this scheme is beneficial to other processes.
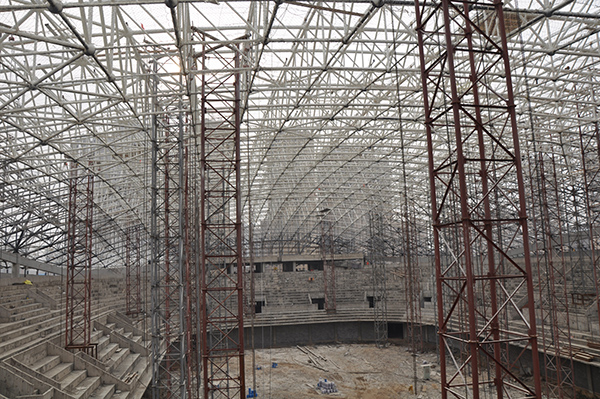
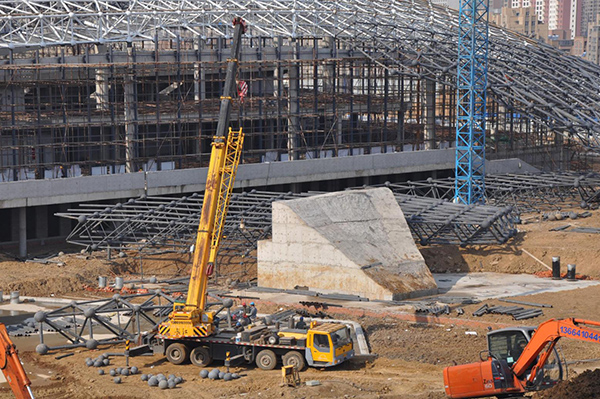
Post time: Dec-29-2021