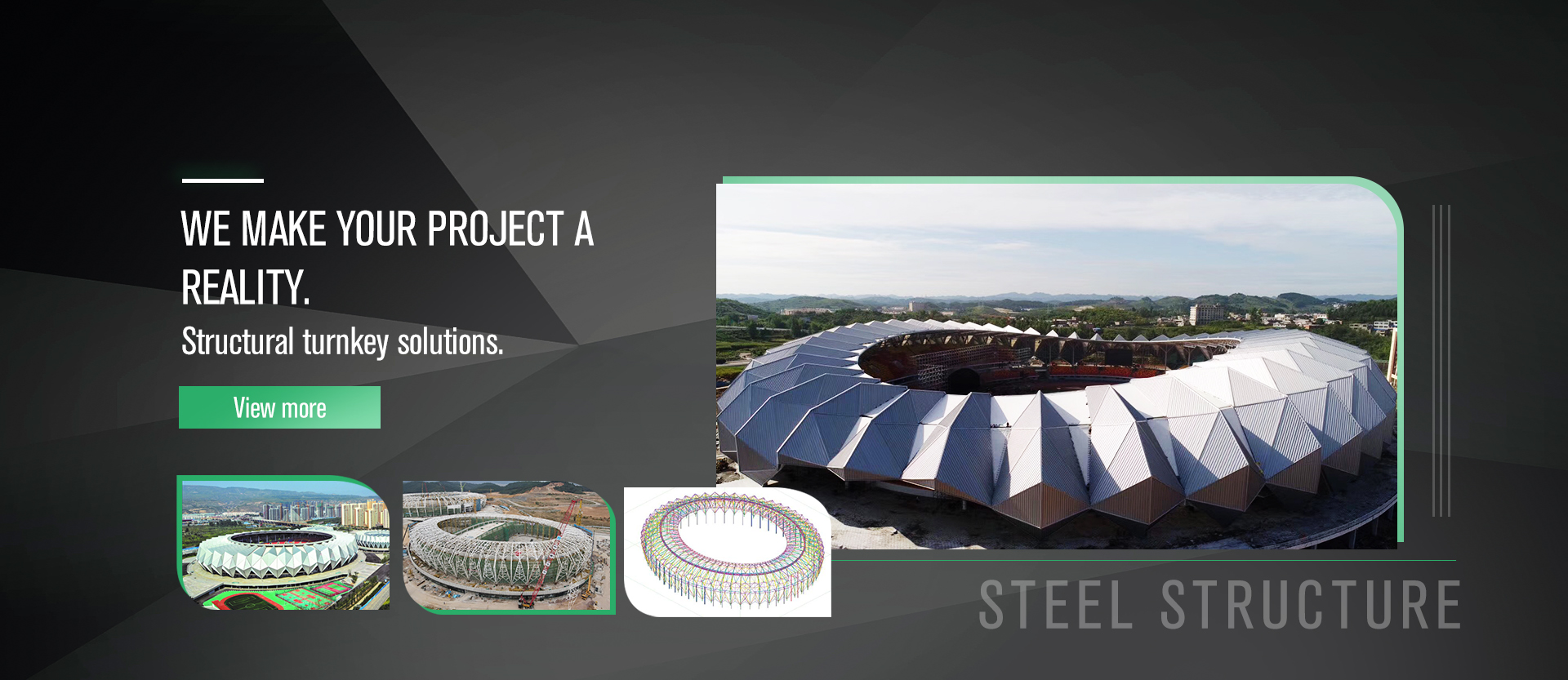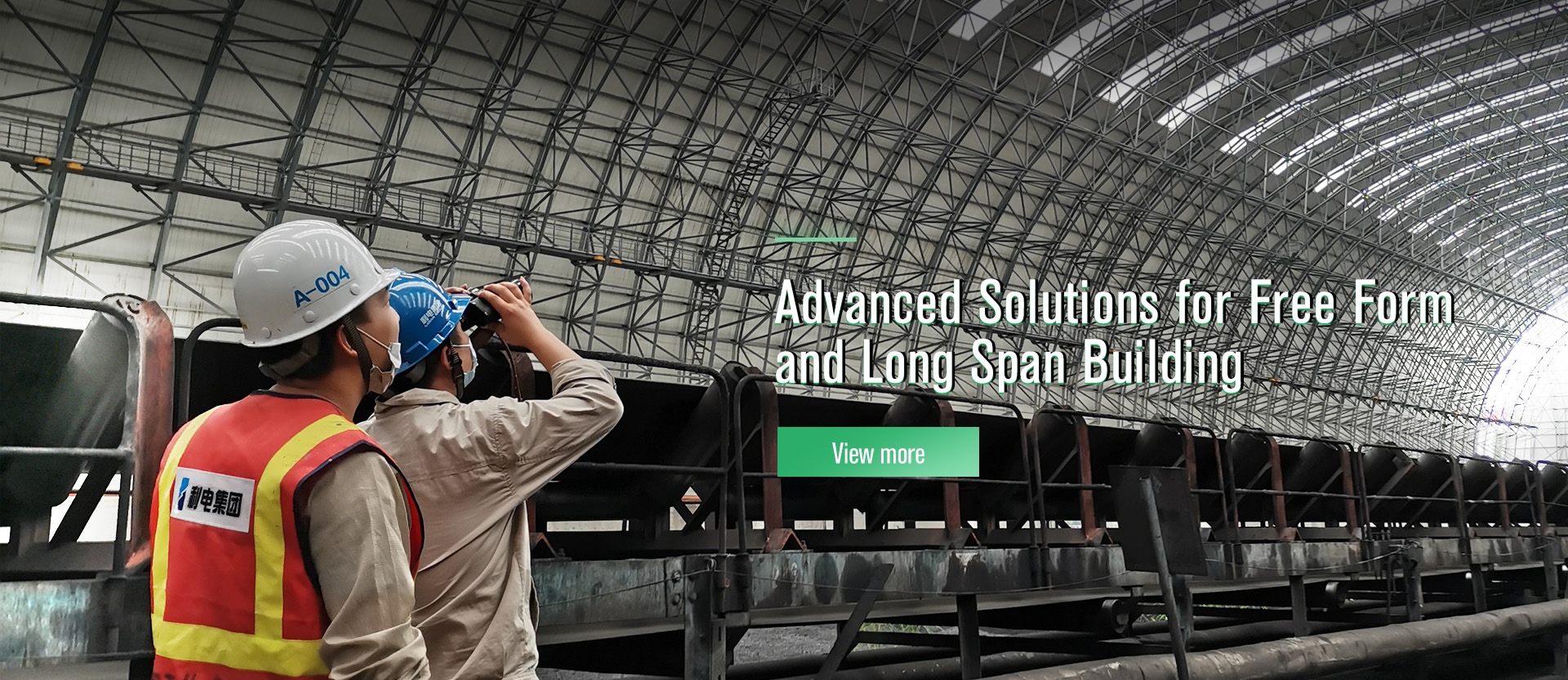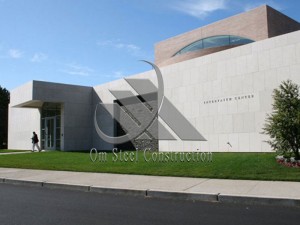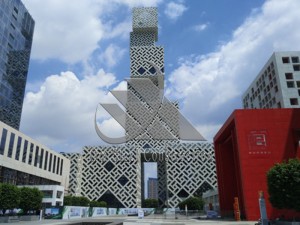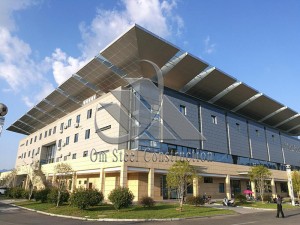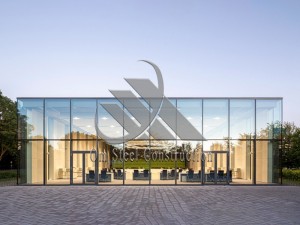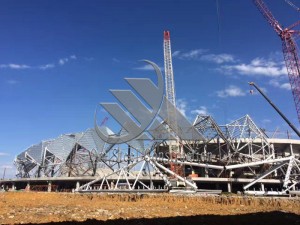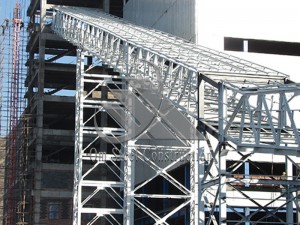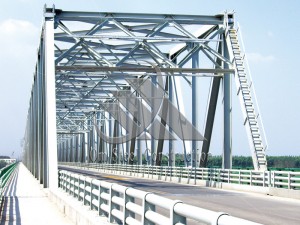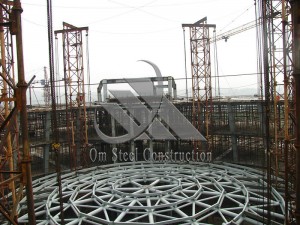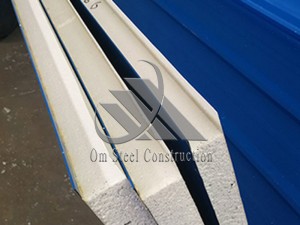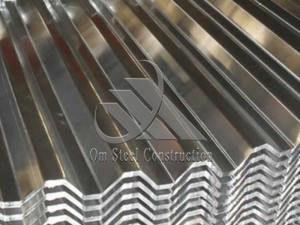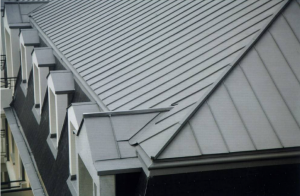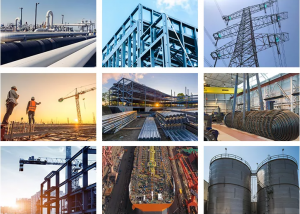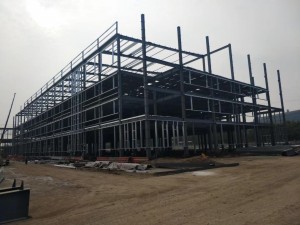-

Architectural Design
-

Structural Design
-

Manufacture
-

OM Steel Structure
The projects include prefab steel structure large-span industrial workshops, large factories, warehouses, aircraft hangars, supper high-rise steel office buildings; space frame roof structure, skylight of church, gymnasium, cinema, exhibition hall, waiting hall, stadium; coal storage shed of power plants, coal mines, coking plants, coal washing plants; coal transport corridor,high-rise building corridor; poultry house, chicken farm shed, broiler chicken poultry farming house, egg layer incubator chicken design prefab poultry farm shed, cow shed, horse shed, pig farm, sheep shelter barn stables farm house building etc..
-
Bolted Ball Space Frame Prefab Steel Structure ...
-
Prefabricated Steel Structure Welded Ball Conne...
-
Exterior Cladding Mansion Facade Stone Curtain ...
-
Prefab Curved Dome Metal Frame Laminated Temper...
-
Exterior House Eall Cladding Aluminum Facade Pa...
-
Large Span Skylight Prefab Steel Structure Temp...
-
Glass Roof And Canopy
-
space frame spatial steel truss
-
Steel Trestle Structure for Conveyor Belt
-
Prefab Steel Bridge System Steel Connecting Cor...
-
Steel Structure Residential Building as warehou...
-
Modern Prefab Steel Structure Building Prefabri...
-
space frame single steel truss
-
Fiberglass Reinforced Plastic FRP roof wall panel
-
Sandwich Roof/Wall Panel For Construction Mater...
-
Galvanized Corrugated Steel Panels/roofing Colo...
-
2021 China New Design Prefab Steel Structure La...
-
Factory Price For Metal Carport Roof Trusses -...

